Hi Guys,
So I assume if your reading this then that means you saw something about us building our new home! First of all let me just say that I am VERY thankful for my hardworking boyfriend who gives Sophia and I everything that we could ever dream of – including this house! Its in an amazing kid friendly neighborhood that has a 14 acre lagoon (swimming pool) with water slides and amazing neighbors everywhere!
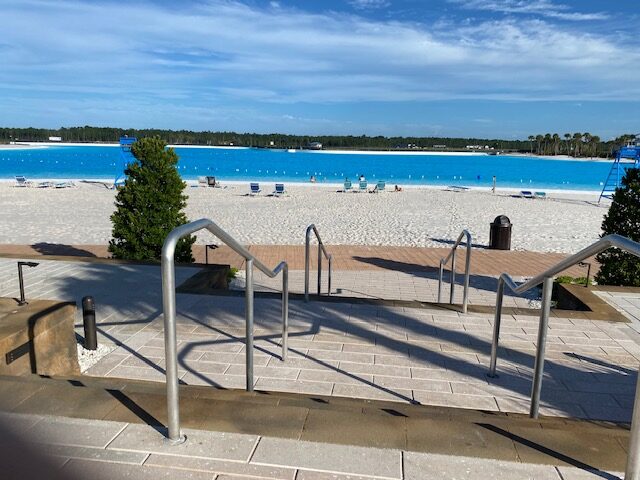
Its been a whirlwind so far to say the least! I wanted to just kind of do a part 1 out of I don’t know how many to 1. keep myself updated and to remember these moments and 2. maybe help anyone else who is building a house. I wish I would’ve started writing this from the first day that we were at the model home to meet with the sales agent but I didn’t.
Where to start – first of all we’re moving to a whole new county which is a really big deal for me because I’ve never lived outside of Jacksonville (Dirty Duval). Its literally the next county over so its really going to be ok but its just a completely new area.
Picking the neighborhood
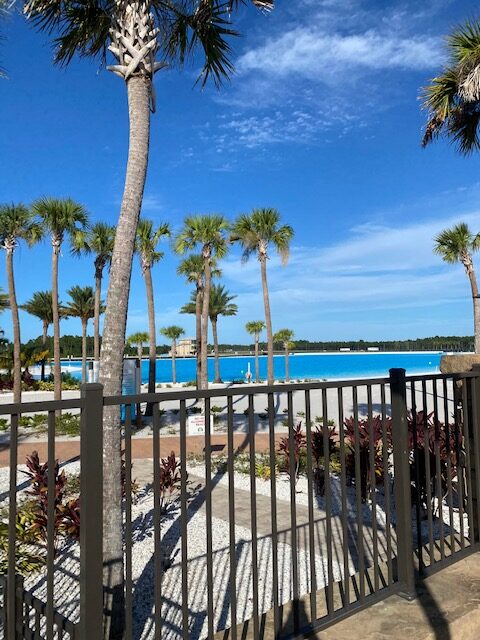
We are house people, we go to open house, new construction neighborhoods, everything! It was literally one of the first things that we did as a couple! So, to say we are obsessed with houses is an understatement. It’s funny because when we first started dating almost 5 years ago Randy was looking to buy in this development and I was like oh no that is just way too far! But we have continued to go back to it over the years just to see the progress and have fallen in love.
Like I said in the beginning – this development is AMAZING! The development is based around this 14 acre crystal clear lagoon that you walk in from a beach area! It literally like living in the Caribbean year round. Its the biggest man made water feature in the US and it has this amazing swim up bar, a restaurant and a gym that all overlooks the lagoon.
You’re also able to paddle board and kayak in the lagoon! Its so kid friendly (they are going to have a high school in the neighborhood) and were beyond excited to move there! Hopefully by the summer of 2021!
Floorplans and drawings
We started this process in June of this year (2020) I would say the hardest thing from the beginning was trying to mash together what both Randy and myself wanted in a home. We literally looked at every model home on paper and other homes being built in the area tens of times. To the point where they all started to run together.
With that being said, I think its best to make a list of have to have items and also to walk through the homes in the neighborhood being built to get a better idea of layout and such. I can’t tell you how many times we changed something after seeing a neighbors house with the same floorplan or how many nights Randy couldn’t sleep because he just kept on thinking about this and that and this and that! We were fortunate to be able to pick a floorplan and change whatever we wanted. ***check with your builder to see if this is an option***
Once we picked a floor plan after months of back and forth and customizing it to our liking, it was more weeks of waiting because then our sales agent went and submitted it to their main office for their people to draw the plans of our home. It was literally over 20 pages of the house. It was literally like one was the layout then you’d go to the next page and it was the electric and the next page was outlets or wires and so on.
When I say building a house is detailed, IT IS DETAILED! It’s also confusing because you don’t know who your supposed to tell what to. We literally told our sales agent everything in emailed bullet points because if were going to go through the process of building we wanted everything! I cant tell you how many times we would email the poor guy LOL!
In the beginning stage of this whole thing, there are a lot of time/weeks that go by that you don’t hear from the builder with updates. There were days that I would ask Randy 3 and 4 times a day if he had heard from our sales agent LOL!
Permits and such
So, after we approved the floorplans/layout the builder (Dream Finders) will submit the plans for our new home to the city. This is what we are waiting on now, it literally been 2 months for this. They aren’t completely done with everything on their end to submit the plans but we’ve already signed off on them. Side note – you can look up the status of the permits once they’ve been submitted. Just Google “your city/county permit search” I’ve already emailed our sales agent twice to try and find out when they will be submitted but he keeps saying there were so many customizations that its going to take a little bit longer LOL!
I’m hopeful that once they are submitted and approved that will only take a couple of weeks or so then they can start clearing the property! Right now its a concreate wash out station for the workers!
Design Center appointment
Thankfully to keep us busy, we got a call from the design center for Dream Finders and have an appointment in December to go and pick out cabinets, countertops, floors, etc! Randy has started the process to build at least one house that I know of waaay before we started dating so he said that builders design centers are usually a few years behind on what is “in style” for floors and tiles. I can’t confirm or deny that since we have not gone yet but if that is the case, we’ve already told them that we want the workers to tack down laminate floors and put in the cheapest stuff they have for certain things in the house because we will swap it out once we close.
For the floors that we want we’ve already decided its cheaper to have our handyman put in floors that we choose from Floor and Decor that we love instead of just settling for what the builder has to offer. Same goes for soft close drawers and cabinets. The builder charges you per door and its expensive when you can by 100 soft close hinges from Amazon for $170!
Our plan is really only have the design center do the cabinets (of course white is an upgrade) and I think the tile in all the bathrooms. My suggestion would be to ask your sales agent what your neighbors have done or if you can see what they have spent at the design center so you can get idea of what is in the houses around you. You never want to be the most expensive house in the neighborhood!
I would ALSO suggest before going to your design appointment that you go and look around at home improvement stores or wherever and get an idea of what you want and if the design center doesn’t have it then you wait.
I’ll update the post or do another one once we finally do go to the design center!
Random Photos I’ve taken
Here are some random pictures I’ve taken since we’ve been going to the neighborhood every couple of weeks
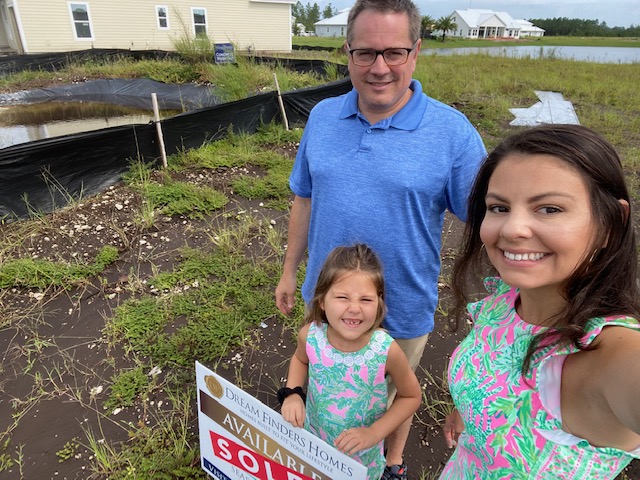
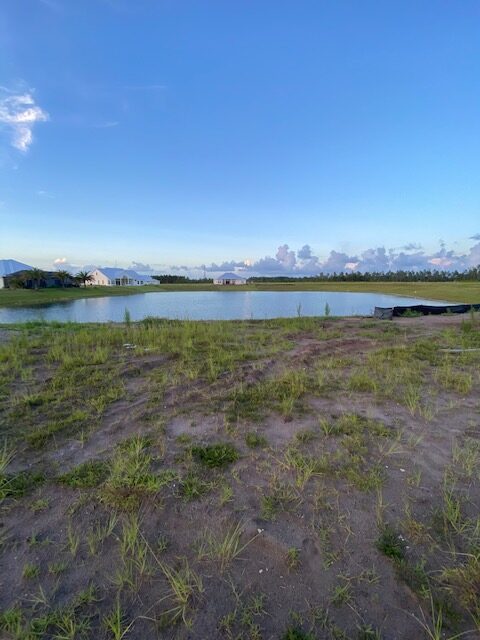
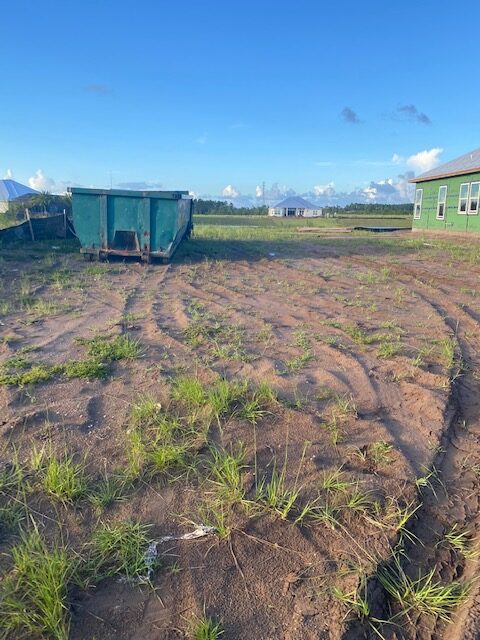
That’s it for now! I know its a lot and I literally just wrote this in one sitting so its a little like word vomit so I apologize but if you guys have any questions please leave them below! I love to talk the building process and would love to know if your in the middle of building a house as well!!!